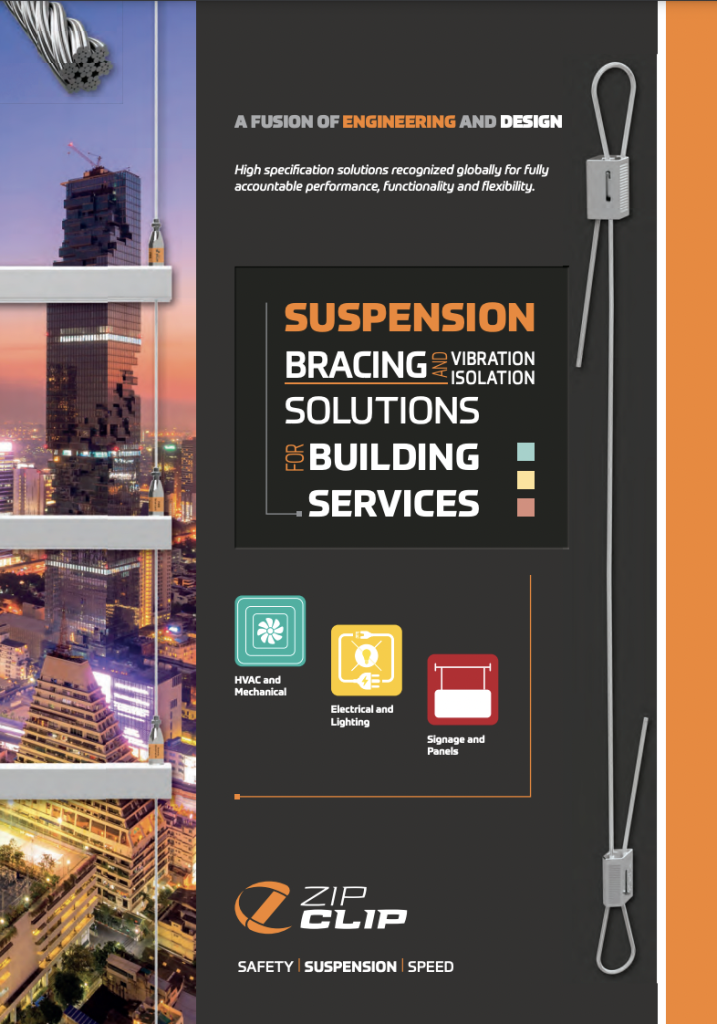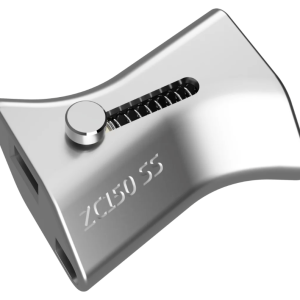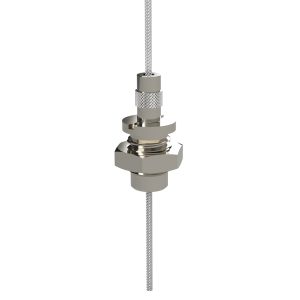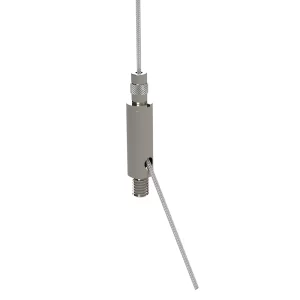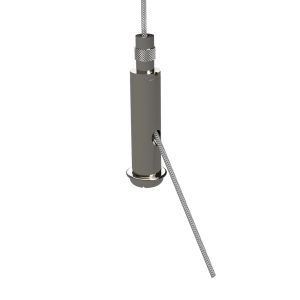BIM – BUILDING INFORMATION MODELLING
WHAT IS BIM?
BIM is a digital technology used in the architecture, engineering, and construction industries. BIM involves creating a three-dimensional model of a building or structure that contains detailed information about every aspect of the project, including geometry, spatial relationships, geographic information, quantities and properties of building components, and other relevant data.
BIM provides several benefits to the construction industry, including:
- Improved collaboration and communication: BIM allows all stakeholders, including architects, engineers, contractors, and owners, to work together in a shared environment. This improves collaboration, reduces errors, and ensures that everyone is on the same page.
- Better visualisation: With BIM, stakeholders can visualise the project in three dimensions, which helps to identify potential issues early in the design process and make changes before construction begins.
- Increased efficiency: BIM enables construction teams to create accurate cost estimates, reduce waste, and improve scheduling and coordination, leading to increased efficiency and productivity.
- Enhanced sustainability: BIM helps to improve the sustainability of buildings by enabling analysis of energy performance and carbon emissions, and by allowing the selection of materials and systems that reduce environmental impact.
Overall, BIM can help to streamline the construction process, reduce costs, and improve the quality of buildings and infrastructure, making it a valuable technology
for the construction industry.
WHAT IS THE CONCEPT?
The fundamental theory or concept behind BIM is that it creates a virtual representation of a building or structure that contains all relevant information about its design, construction, and operation. This virtual model is created using advanced computer software that allows different stakeholders to collaborate and share data, which helps to ensure that everyone is working from the same information.
The BIM model includes all aspects of the building or structure, such as its geometry, spatial relationships, geographic information, quantities and properties of building components, and other relevant data. This data is stored in a central database, which can be accessed and updated by all stakeholders throughout the project lifecycle, from initial design to construction and maintenance.
By creating a virtual model that contains all relevant data about the building or structure, BIM enables stakeholders to make more informed decisions, identify potential issues early in the design process, and improve collaboration and communication. This leads to a more efficient and effective construction process, with fewer errors, delays, and cost overruns.
Overall, the fundamental theory or concept behind BIM is to use digital technology to create a shared, collaborative environment that enables stakeholders to work together more effectively, leading to better-designed, more efficient, and higher- quality buildings and infrastructure.
ZIP-CLIP IS BIM COMPLIANT
BIM Level 2 requires the digital file information to be in a format that other BIM users will recognise and can use, e.g. REVIT. Because Zip-Clip has digital files produced in REVIT, we are able to say that we BIM compliant.


